 Image 1 of 12
Image 1 of 12

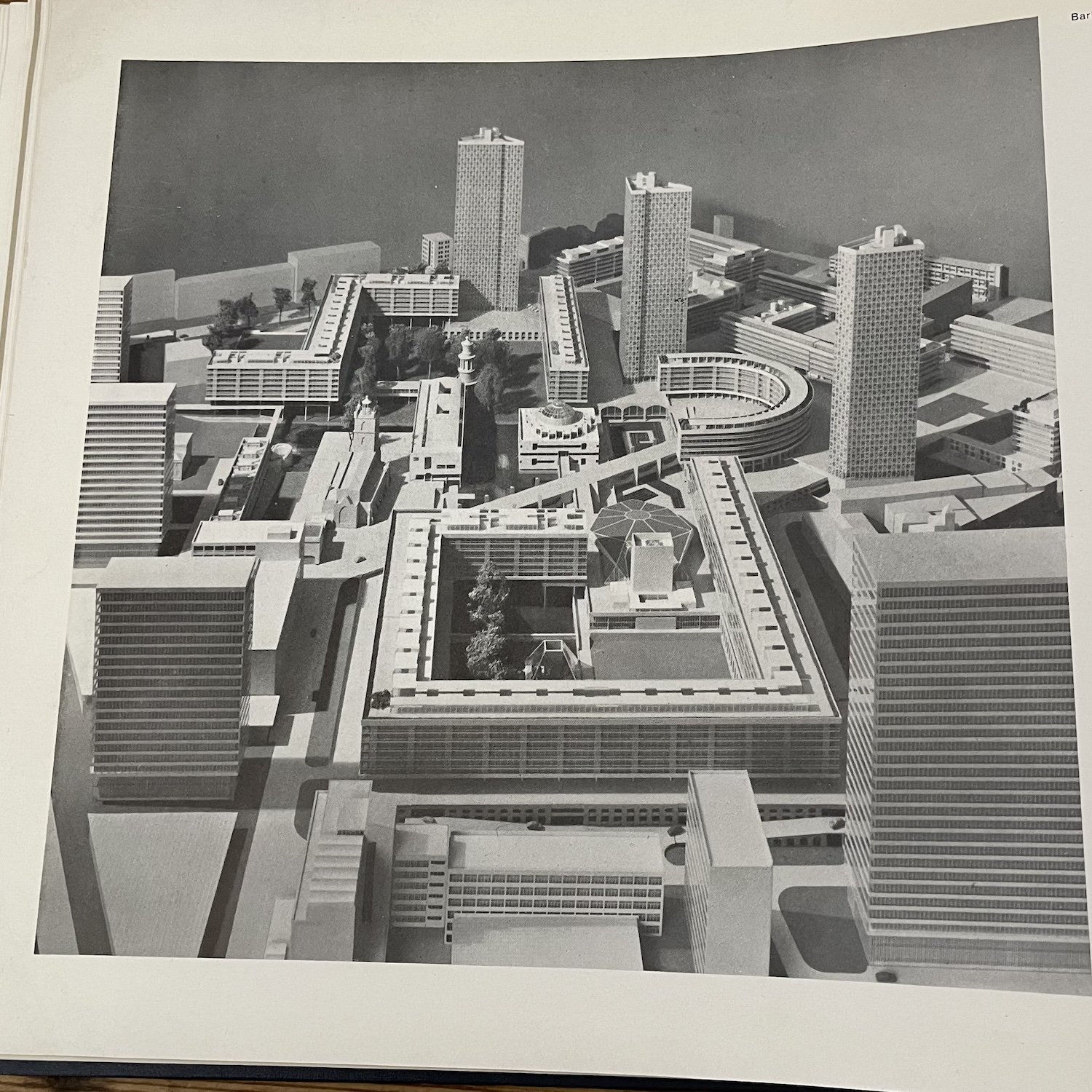 Image 2 of 12
Image 2 of 12

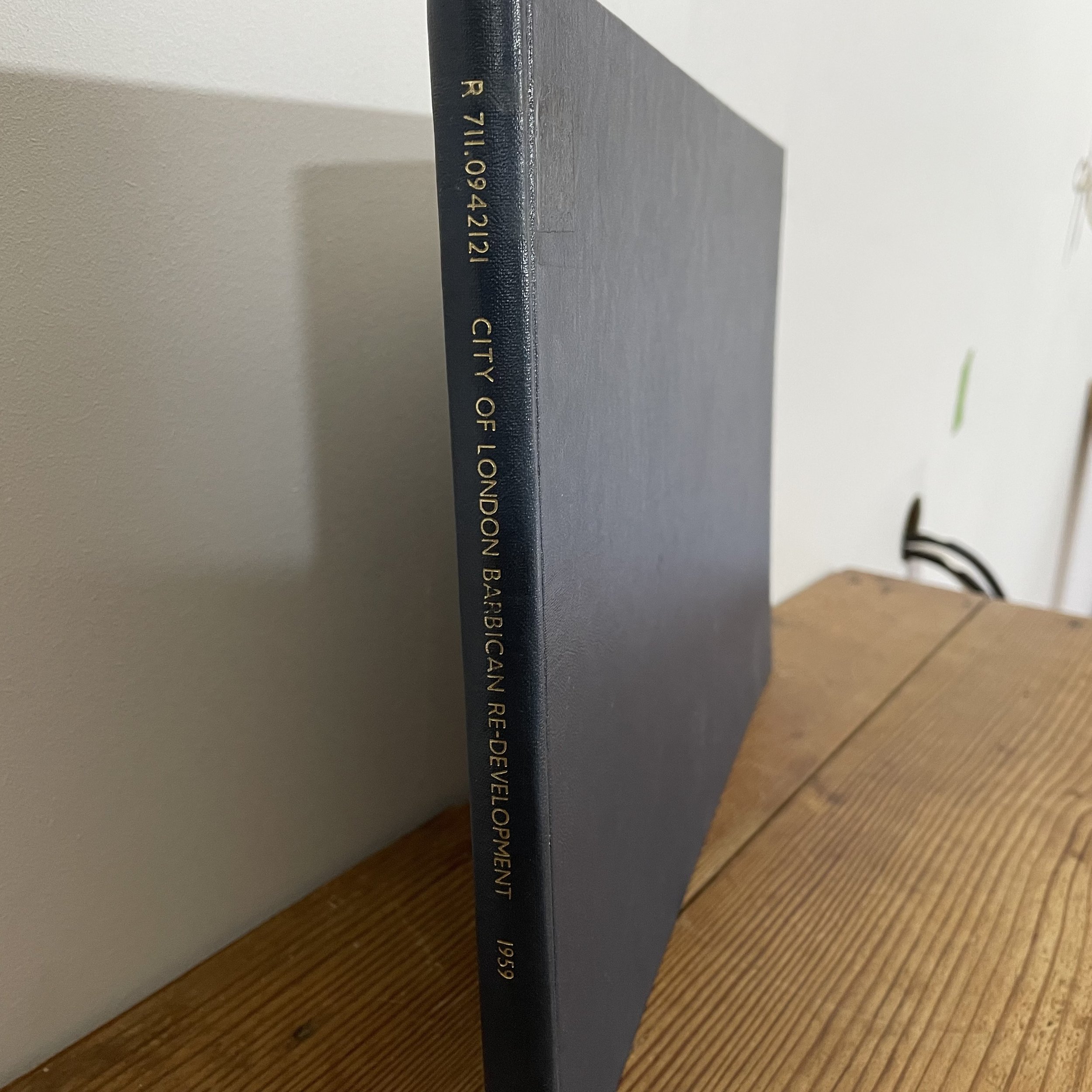 Image 3 of 12
Image 3 of 12

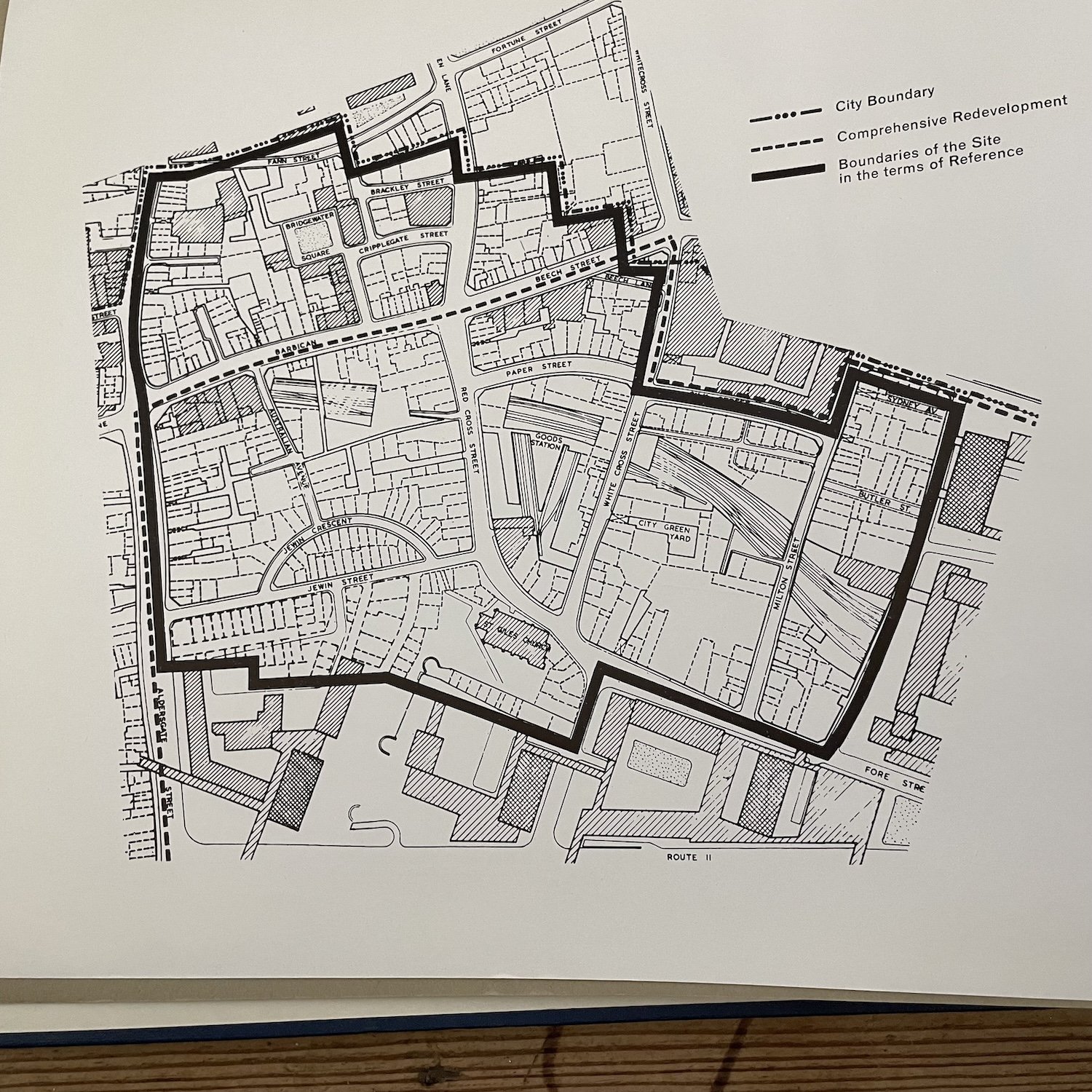 Image 4 of 12
Image 4 of 12

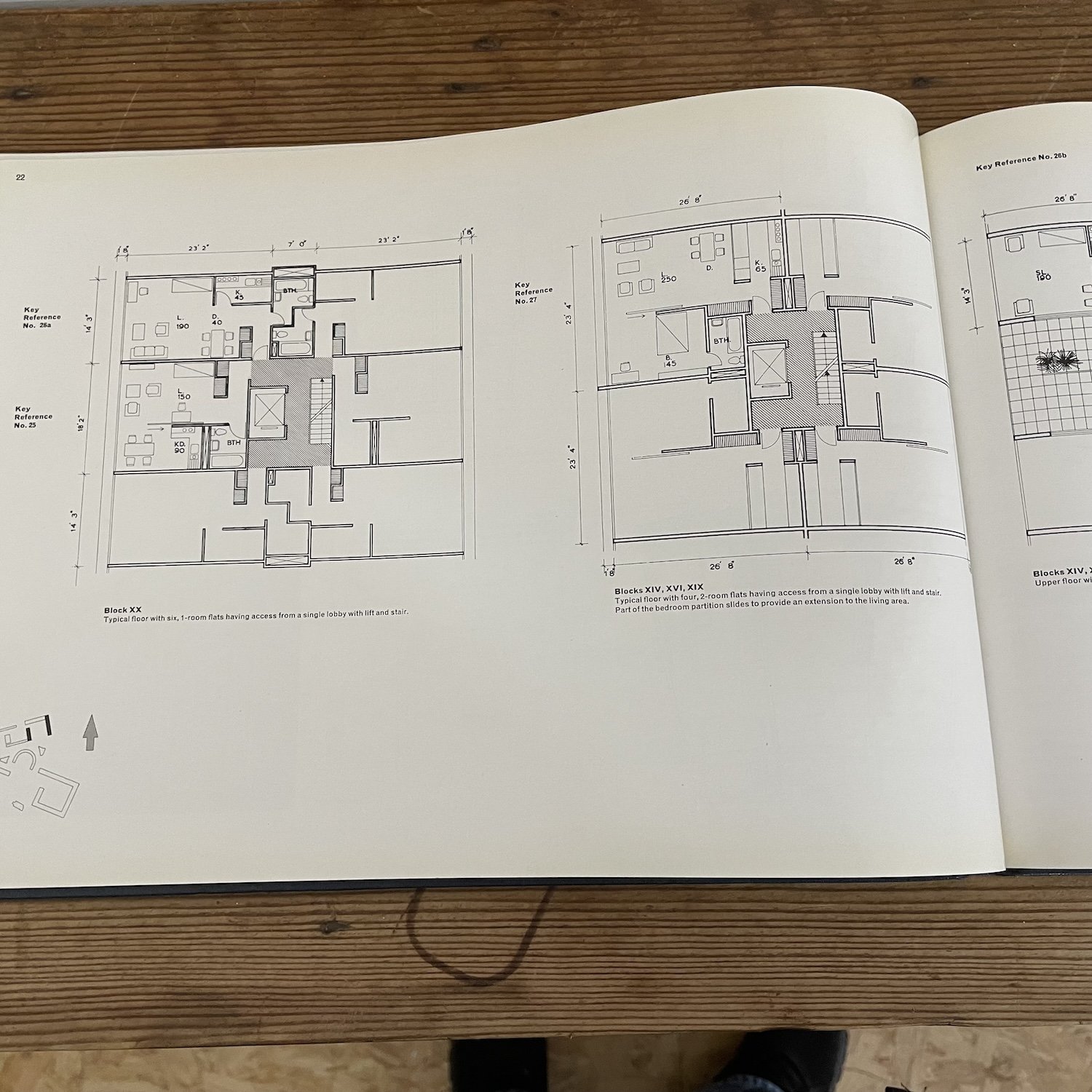 Image 5 of 12
Image 5 of 12

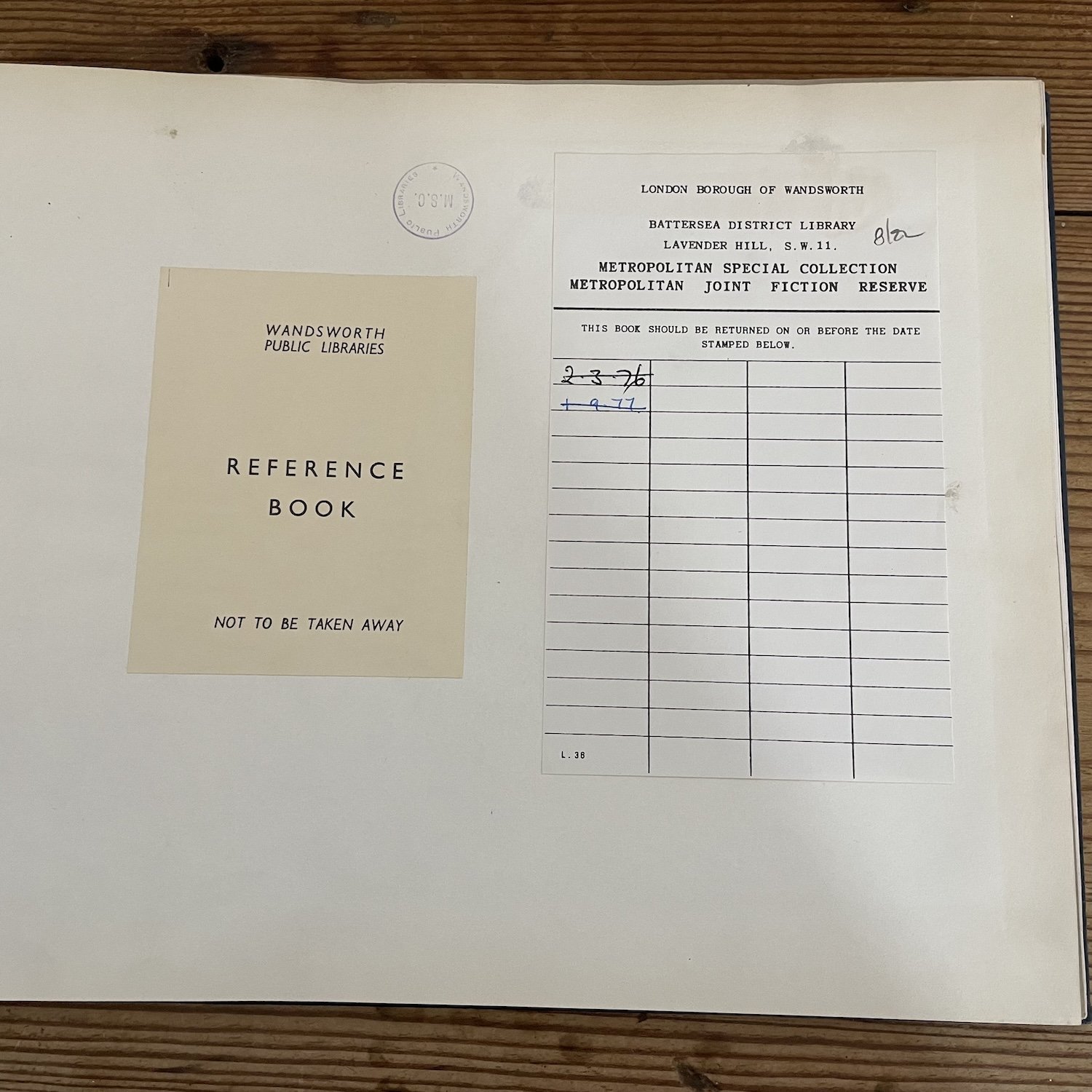 Image 6 of 12
Image 6 of 12

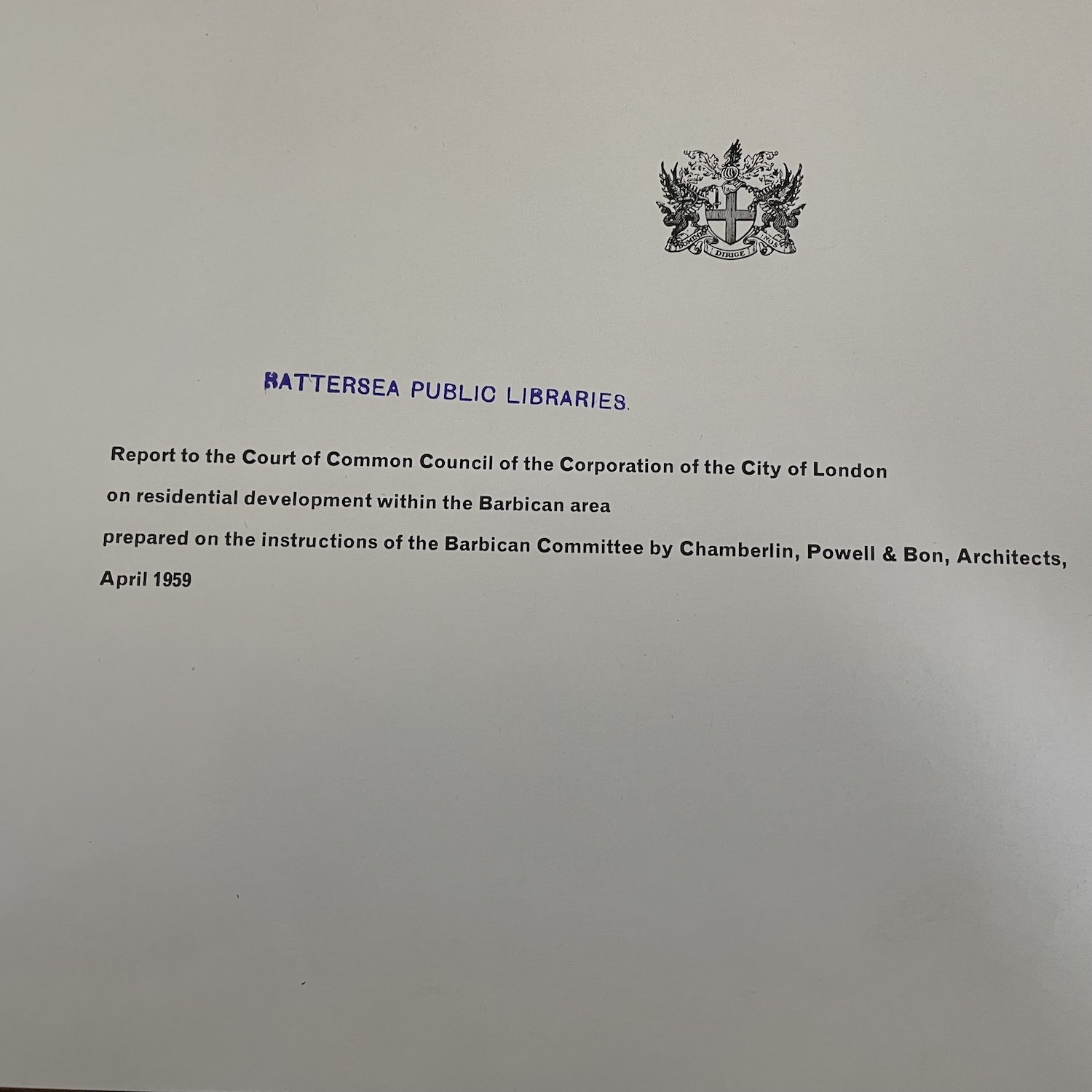 Image 7 of 12
Image 7 of 12

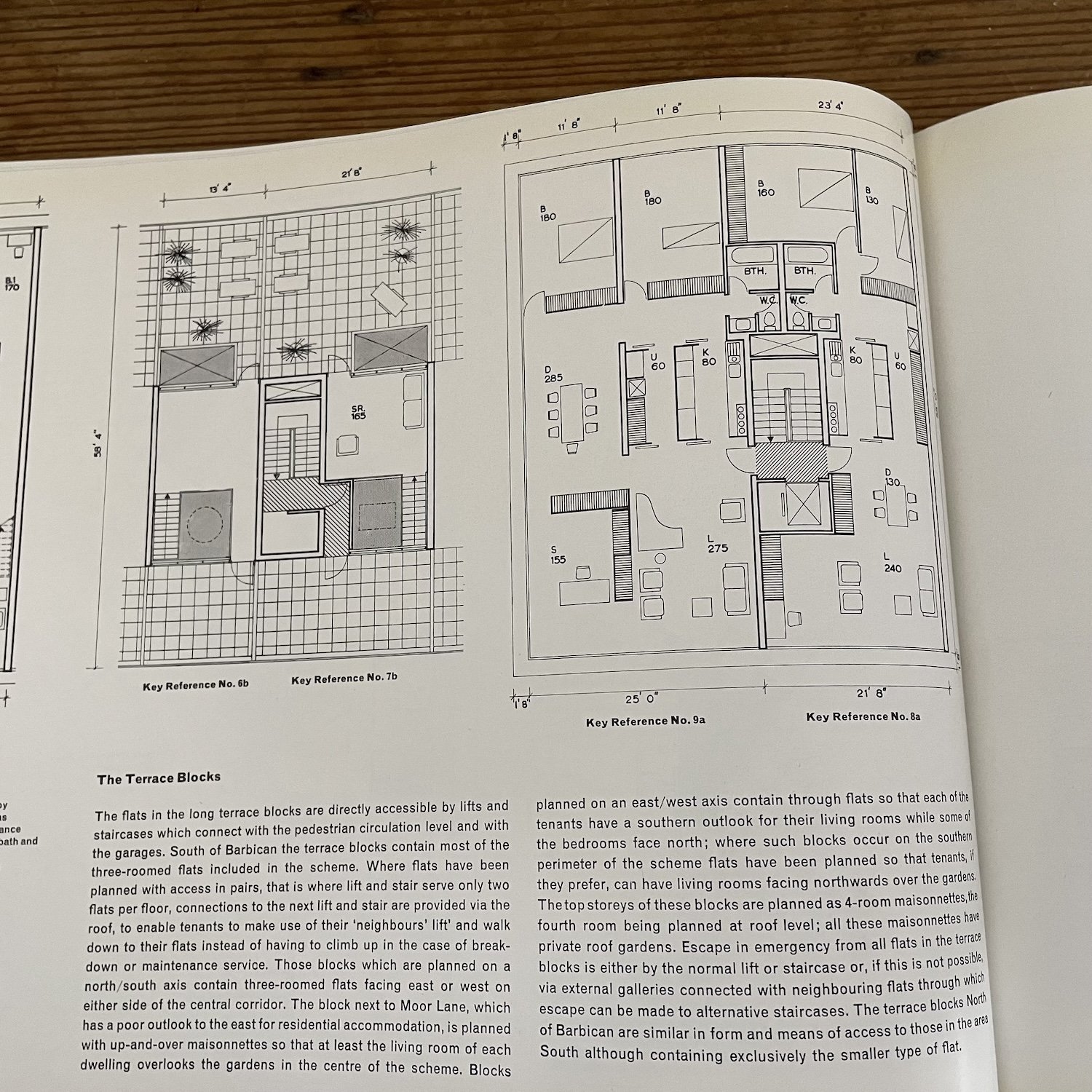 Image 8 of 12
Image 8 of 12

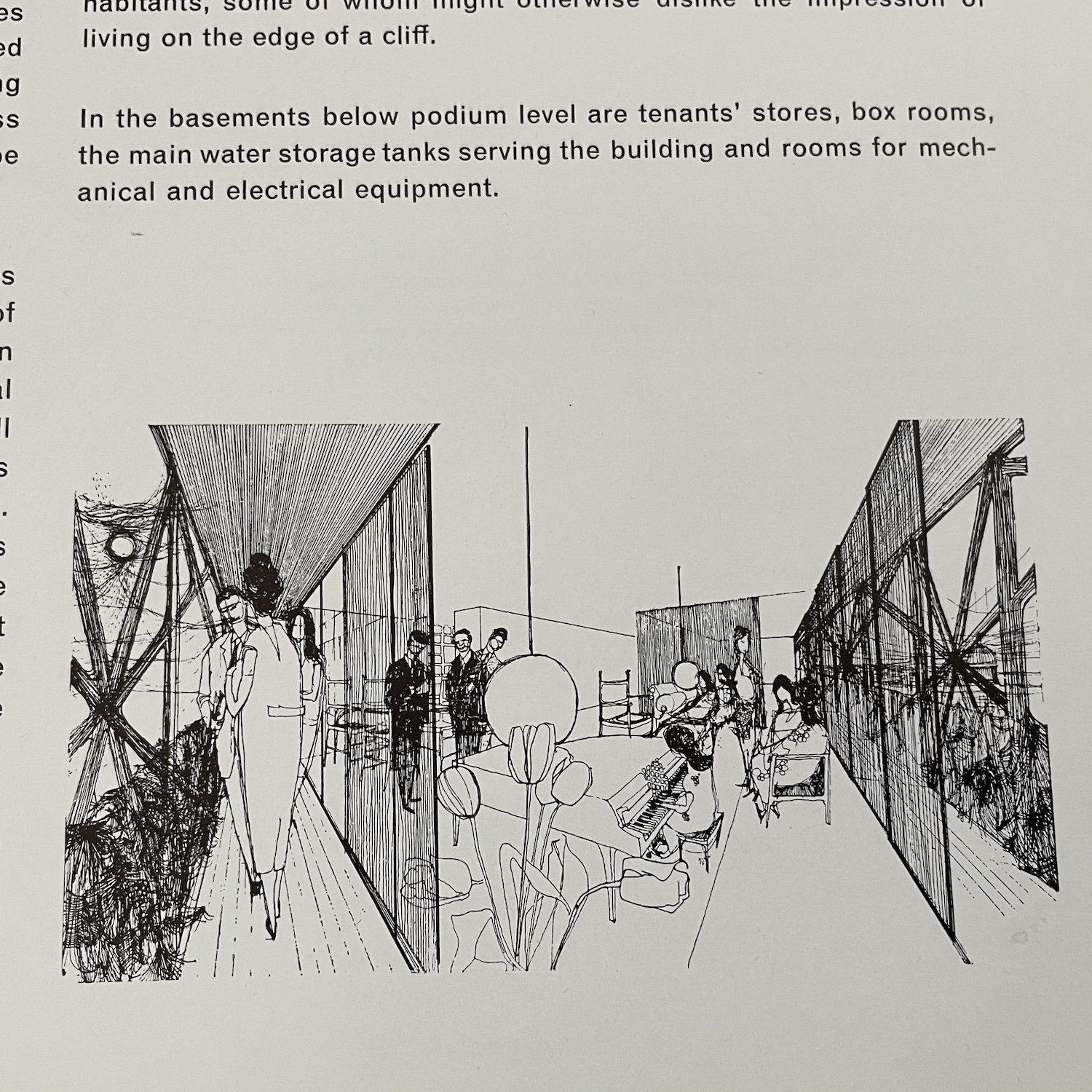 Image 9 of 12
Image 9 of 12

 Image 10 of 12
Image 10 of 12

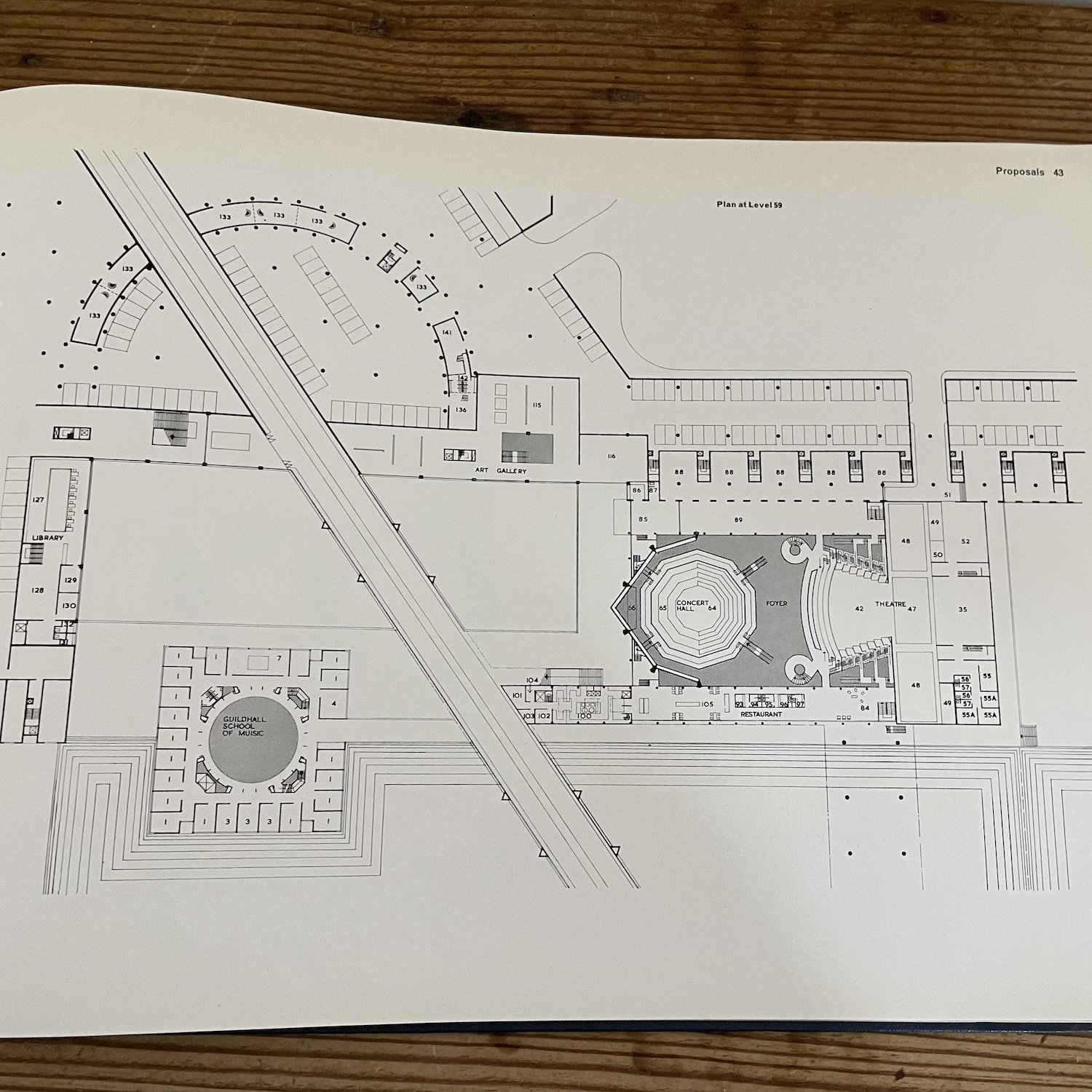 Image 11 of 12
Image 11 of 12

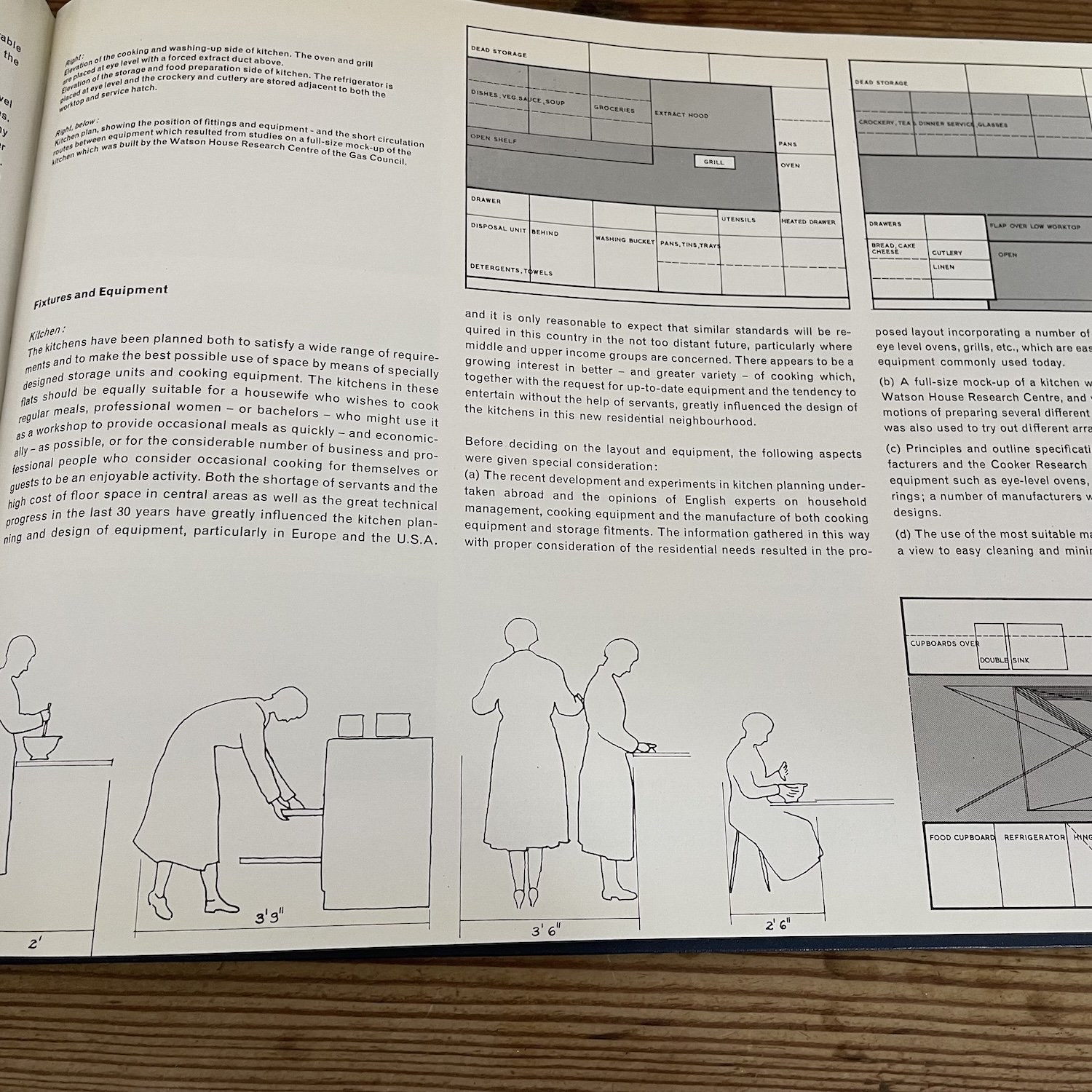 Image 12 of 12
Image 12 of 12













The Barbican Re-Development Report 1959
Report to the common Council of the Corporation of the City of London on the residential development within the Barbican area. Chamberlin Powell & Bon 1959. 1st Edition Hardcover 360x250mm. Ex Wandsworth Library
The scarce April 1959 report by Architects Chamberlin, Powell & Bon, detailing the plans for the Barbican development in the City of London. In VG internal order, with numerous plans, photographs and illustrations. Arranged in sections: Introduction; Proposals; Technical Section; A Building Programme; Conclusion.
Between 1955 and 1959 Chamberlin, Powell & Bon submitted three reports on the Barbican redevelopment to the Court of Common Council. In 1959, their third report was approved with a one-vote majority, and in 1960 they were appointed as architects. Over the next 22 years,until Queen Elizabeth II officially opened the building in 1982, both the brief and the architects’ design response to it were in a constant state of flux.
The Barbican we see today is justly celebrated, as are the architects of this expansive piece of urbanism. For many Londoners the Barbican defines contemporary Brutalism and the highest standards of concrete design. Behind the fortress, wrapped up in some of the most abrasive concrete finishes ever seen is a calm city centre site, an oasis of greenery, water and culture.
There was nothing inevitable about the success of the Barbican. The development was only approved, by a whisker. The construction was blighted by strikes, went vastly over budget and suffered huge delays. The Barbican took almost as long to build as a city.The City even sued the architects. It was a rough ride.
Report to the common Council of the Corporation of the City of London on the residential development within the Barbican area. Chamberlin Powell & Bon 1959. 1st Edition Hardcover 360x250mm. Ex Wandsworth Library
The scarce April 1959 report by Architects Chamberlin, Powell & Bon, detailing the plans for the Barbican development in the City of London. In VG internal order, with numerous plans, photographs and illustrations. Arranged in sections: Introduction; Proposals; Technical Section; A Building Programme; Conclusion.
Between 1955 and 1959 Chamberlin, Powell & Bon submitted three reports on the Barbican redevelopment to the Court of Common Council. In 1959, their third report was approved with a one-vote majority, and in 1960 they were appointed as architects. Over the next 22 years,until Queen Elizabeth II officially opened the building in 1982, both the brief and the architects’ design response to it were in a constant state of flux.
The Barbican we see today is justly celebrated, as are the architects of this expansive piece of urbanism. For many Londoners the Barbican defines contemporary Brutalism and the highest standards of concrete design. Behind the fortress, wrapped up in some of the most abrasive concrete finishes ever seen is a calm city centre site, an oasis of greenery, water and culture.
There was nothing inevitable about the success of the Barbican. The development was only approved, by a whisker. The construction was blighted by strikes, went vastly over budget and suffered huge delays. The Barbican took almost as long to build as a city.The City even sued the architects. It was a rough ride.
Report to the common Council of the Corporation of the City of London on the residential development within the Barbican area. Chamberlin Powell & Bon 1959. 1st Edition Hardcover 360x250mm. Ex Wandsworth Library
The scarce April 1959 report by Architects Chamberlin, Powell & Bon, detailing the plans for the Barbican development in the City of London. In VG internal order, with numerous plans, photographs and illustrations. Arranged in sections: Introduction; Proposals; Technical Section; A Building Programme; Conclusion.
Between 1955 and 1959 Chamberlin, Powell & Bon submitted three reports on the Barbican redevelopment to the Court of Common Council. In 1959, their third report was approved with a one-vote majority, and in 1960 they were appointed as architects. Over the next 22 years,until Queen Elizabeth II officially opened the building in 1982, both the brief and the architects’ design response to it were in a constant state of flux.
The Barbican we see today is justly celebrated, as are the architects of this expansive piece of urbanism. For many Londoners the Barbican defines contemporary Brutalism and the highest standards of concrete design. Behind the fortress, wrapped up in some of the most abrasive concrete finishes ever seen is a calm city centre site, an oasis of greenery, water and culture.
There was nothing inevitable about the success of the Barbican. The development was only approved, by a whisker. The construction was blighted by strikes, went vastly over budget and suffered huge delays. The Barbican took almost as long to build as a city.The City even sued the architects. It was a rough ride.
Delivery is included to most of mainland UK. Please call or email for quotes to Highland Scotland, Northern Ireland, UK Islands and for Worldwide shipping, email: pam@ecoeditions.com or phone +44 (0)7308 148807 . We will liaise with you to ensure delivery is as smooth as possible.
Please make sure you look at the photographs on our website to satisfy yourself with the condition before the item is shipped. We do our very best to describe and photograph every piece to cover vintage wear & tear but please call us and we can talk you through the piece or send you more photographs.